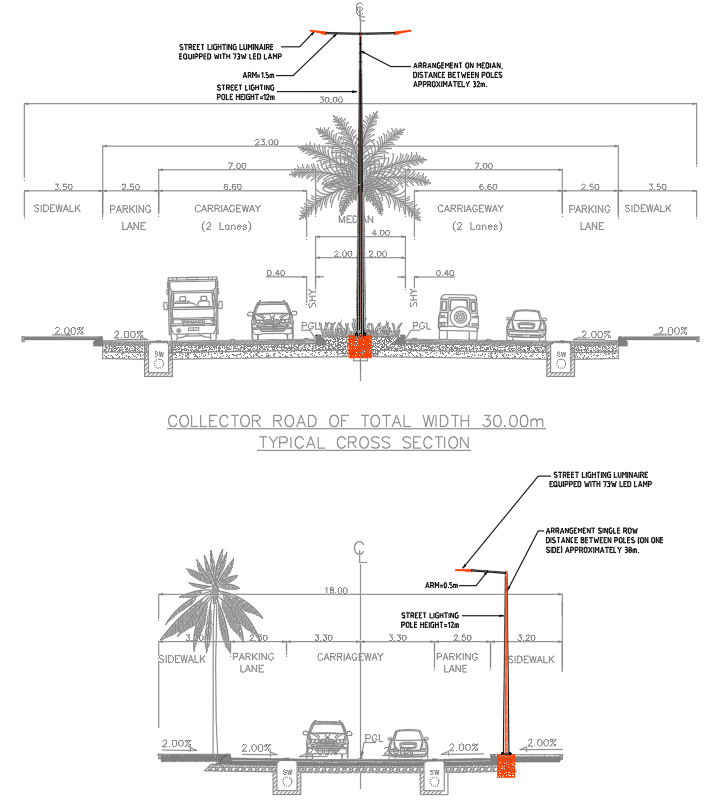30m & 18m Road Section Architecture CAD Details | Cadbull
Description
Download the architectural sectional details for 30m and 18m roads in CAD format. This detailed drawing includes road cross-sections, dimensions, and construction specifications for urban and highway planning.

